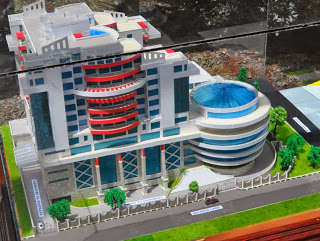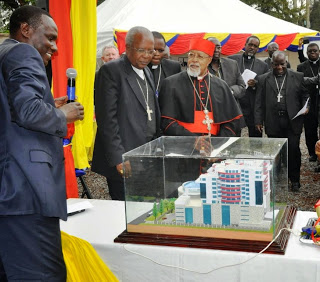AMECEA: What AMECEA Commercial Complex entails

 |
| Architectural Model of AMECEA Commercial Complex |
AMECEA
Commercial Complex is designed to be a mixed urban development; meaning it will
have space for a supermarket, a number of coffee shops, apartments and
conference facilities. on ground floor of the building up to the fourth floor.
Commercial Complex is designed to be a mixed urban development; meaning it will
have space for a supermarket, a number of coffee shops, apartments and
conference facilities. on ground floor of the building up to the fourth floor.
According to
the architect of the Commercial Complex Mr. Peter Opon; “From 5th to
12th floor there is going to be a mixture of executive one-bedrooms,
two bedrooms and three bedrooms apartments. In total the building will have a
total of 36 one-bedroomed apartments, 22 two-bedroomed apartments and five
three-bedroomed apartments,” explained Mr. Opon who is also the director of
Trioscape Space Planning Ltd.
the architect of the Commercial Complex Mr. Peter Opon; “From 5th to
12th floor there is going to be a mixture of executive one-bedrooms,
two bedrooms and three bedrooms apartments. In total the building will have a
total of 36 one-bedroomed apartments, 22 two-bedroomed apartments and five
three-bedroomed apartments,” explained Mr. Opon who is also the director of
Trioscape Space Planning Ltd.
 |
| Architect Peter Opon (left) Explaining to the AMECEA Executive Board Members the components of the AMECEA Commercial Complex |
The
commercial complex which is adjacent to AMECEA Secretariat in Nairobi Lavington
will have Tuskys Supermarket as its Anchor
Tenant. The project will be carried out in partnership with the ABC Bank, while Powerful Company Limited will be the main Contractor.
commercial complex which is adjacent to AMECEA Secretariat in Nairobi Lavington
will have Tuskys Supermarket as its Anchor
Tenant. The project will be carried out in partnership with the ABC Bank, while Powerful Company Limited will be the main Contractor.
The building
will also have enough packing space within two basements which will be able to
accommodate a total of 532 cars.
will also have enough packing space within two basements which will be able to
accommodate a total of 532 cars.
Mr. Opon
said that the project will be completed within the next twenty-four (24)
months. “We have worked with the Archdiocese of Nairobi in several other
projects including the Cardinal Otunga Plaza in Nairobi and the home for the
clergy in Kasarani, which is scheduled to be completed in one month’s time.
said that the project will be completed within the next twenty-four (24)
months. “We have worked with the Archdiocese of Nairobi in several other
projects including the Cardinal Otunga Plaza in Nairobi and the home for the
clergy in Kasarani, which is scheduled to be completed in one month’s time.
Source: Pamela Adinda, AMECEA
Online News
Online News


